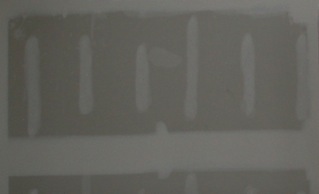
Drywall Installation
To install drywall on the ceiling and walls of a framed room, you\’ll probably need an assistant, especially for the ceiling. The ideal wall (though possibly not something one can get at all times) will be walls that have been built 16-inch on center (meaning the frame is built so that there is at least a stud every 16 inches) or some other number evenly divided into 48 inches. This prevents necessity for cutting every sheet of drywall to length, and save waste and man-hours. Ensure that there are no uneven surfaces or old nail sticking out of the wood.
Ensure insulation, plumbing and electrical wires (including phone, cable TV lines and alarm systems) are properly run and secured. Electrical boxes would extend beyond the frame by 1/2 inch in order to make sure the box is flush with the outside of the final wall. Dampness in the walls or ceilings should be corrected.
Locations of all wall studs on ceiling and floor for vertical nailing pattern should be marked.
Step 1: Ceiling First
REMEMBER : Ceiling pieces should always be installed before wall boards.
Build two “T”s from two by fours. Cut one 2X4 in half and nail it cross-wise to the top of a 2X4 that is about the height of ceiling. Nail on the horizontal board slightly higher than the end of the vertical board to prevent scratches. Use two of these props to hold up the drywall sheet until it is adequately secured to the ceiling by nails or screws. There are also machines that are designed to lift drywall to the ceiling which can be rented.
Step 2: Cut drywall panels to size. Use a sharp utility knife along a straightedge to cut drywall. After you make the cut through the face paper, place the board over a length of 2 X 4 laid flat on the floor, or some other type of support, and snap the scored section down. The gypsum core will break along the line you cut. Then turn the panel over, cut the paper on the other side, and smooth the rough edges with very coarse sandpaper on a sanding block.
Step 3: Install drywall panels on the ceiling. If possible, try to span the entire width with a single sheet of wallboard to reduce the number of joints. Position and wedge the T-braces against the drywall sheet to hold it in place until you finish nailing it.
Cover the entire surface in this manner, making sure to avoid those hanging corners. If you have a place where a whole side of the board is unattached, you can “scab on” a 2X2 to the frame to create a place to secure the drywall. Scabbing on is frequently necessary at corners where two walls meet or where a ceiling meets a wall and the joists are running parallel with the wall. When the wallboard has been hung, the next step is to plaster.
Step 4: Drive nails at 6-inch intervals into all the joists covered by the sheet. Start in the center of the drywall panel and work out. Give each nail an extra hammer blow to dimple the surface slightly without breaking the face paper.
Step 5: When the ceiling is finished, cut and install wall panels. Carefully measure for any cutouts in the drywall, including electrical outlets, switches, or light fixtures. To make cutouts, draw a pattern of the cutout on the wallboard, drill a hole on the pattern line, and then use a keyhole saw to follow the pattern.
Hanging Drywall against Wall Frame
Most drywalls are installed horizontally (means the 8 feet length is parallel to ceiling with 4 feet length dropping down to floor), with the top pieces secured first. This can be done on your own, although it would be recommended to get a help from a second person to life up the drywall boards when installing the top pieces first.
Step 1 : Lean a piece of drywall horizontally against the wall in the area where you plan to install it. Drive long screws into the studs closest to the edges of the drywall, 48″ from the ceiling. Leave about 1″ of the screws protruding from the studs so they can support the drywall.
Step 2 : Rest the drywall on the screws. You\’ll probably need some help to lift it.
Step 3 : Using a framing square and a pencil, draw light lines on the drywall to indicate where the studs are located. This will help when you start driving the screws.
Step 4 : Secure the drywall to the studs with drywall screws. The screw head should go just below the surface of the paper. Be careful to drive the screws only enough to dimple the surface; it\’s easy to overtighten and cause the screw head to go all the way through the paper surface. If you accidentally break through the surface, drive another screw nearby.
Continue hanging panels along the top of the wall, right over any window and door openings. (The excess will be trimmed later.) Make sure no seams line up with a door or window corner. Don\’t fasten panels to the framing around the openings yet.
Remove the supporting screws you installed earlier.
Step 5 : Lean the bottom piece of drywall against the wall, and transfer the stud lines onto it. You might want to use a speed square or a level and a straightedge to help you draw the lines.
Step 6 : Jack up the bottom of the lower piece of drywall so it butts closely against the upper piece. If you don\’t have a helper, use a drywall jack to lift the lower piece. It\’s okay if there\’s a slight gap between the top and bottom pieces. This will be covered by joint tape and compound later.
The next step after you’ve installed all drywalls against your frames is to tape the joints

